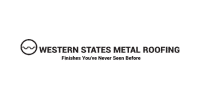Western States Metal Roofing
Change
Close
HOMEOWNERS: 750 sq. ft. minimum to receive a quote or sample.
Products
Products
Colors & Finishes
Back to Main
Standard Colors
Back to Colors & Finishes
Specialty Paint Prints
Back to Colors & Finishes
Additional Finishes
Back to Colors & Finishes


 3" gap or reveal between the panel side laps
3" gap or reveal between the panel side laps 









