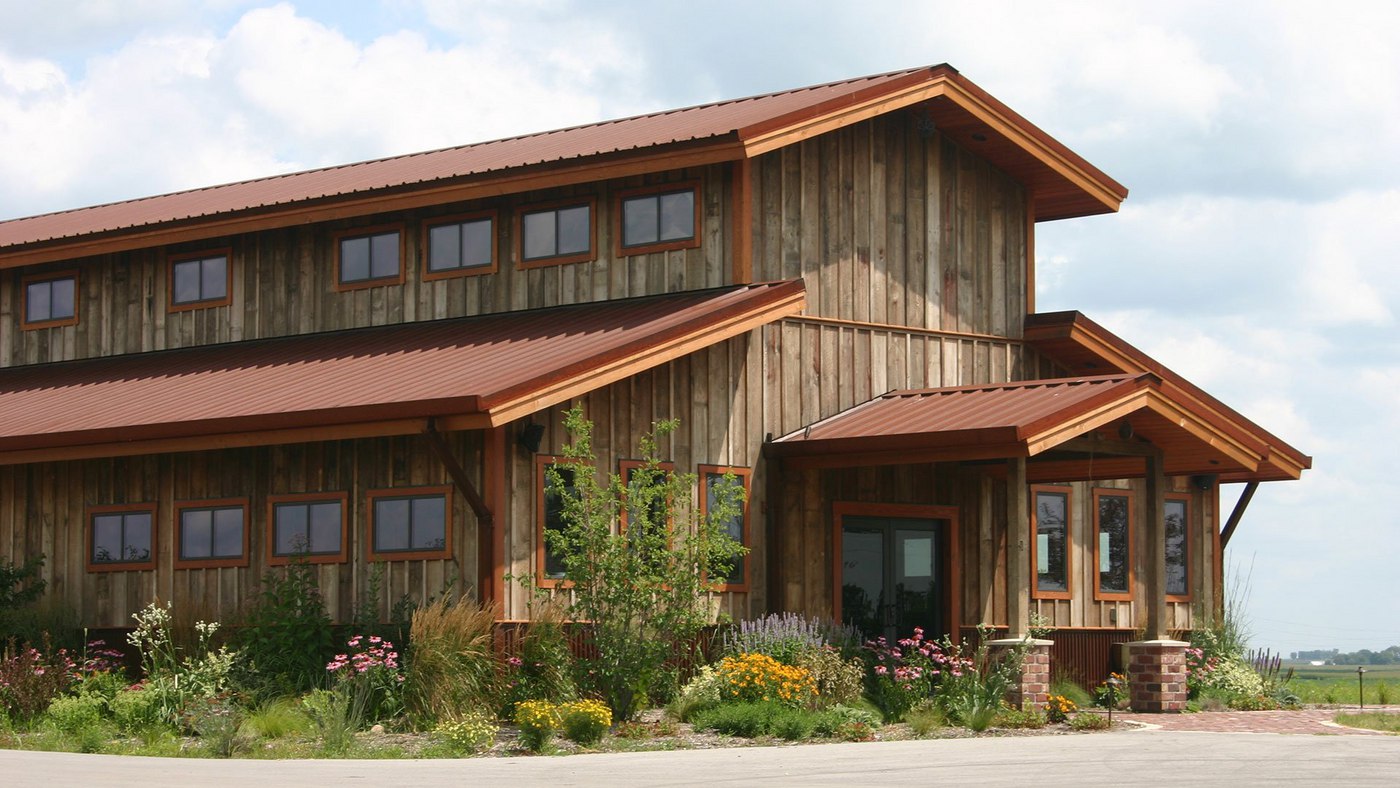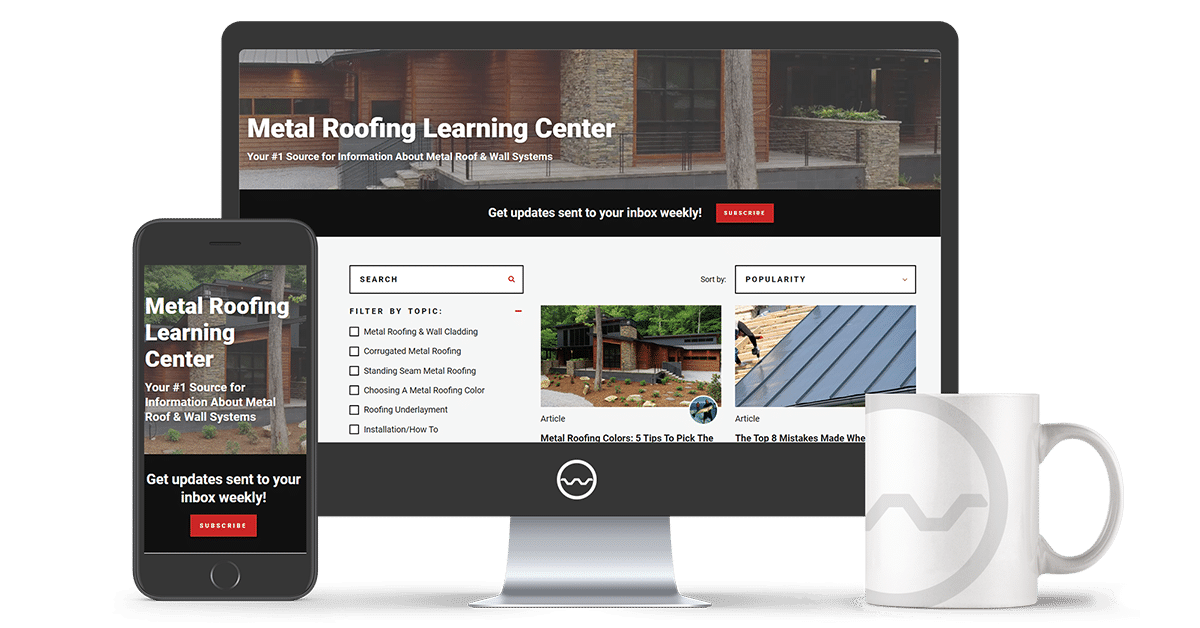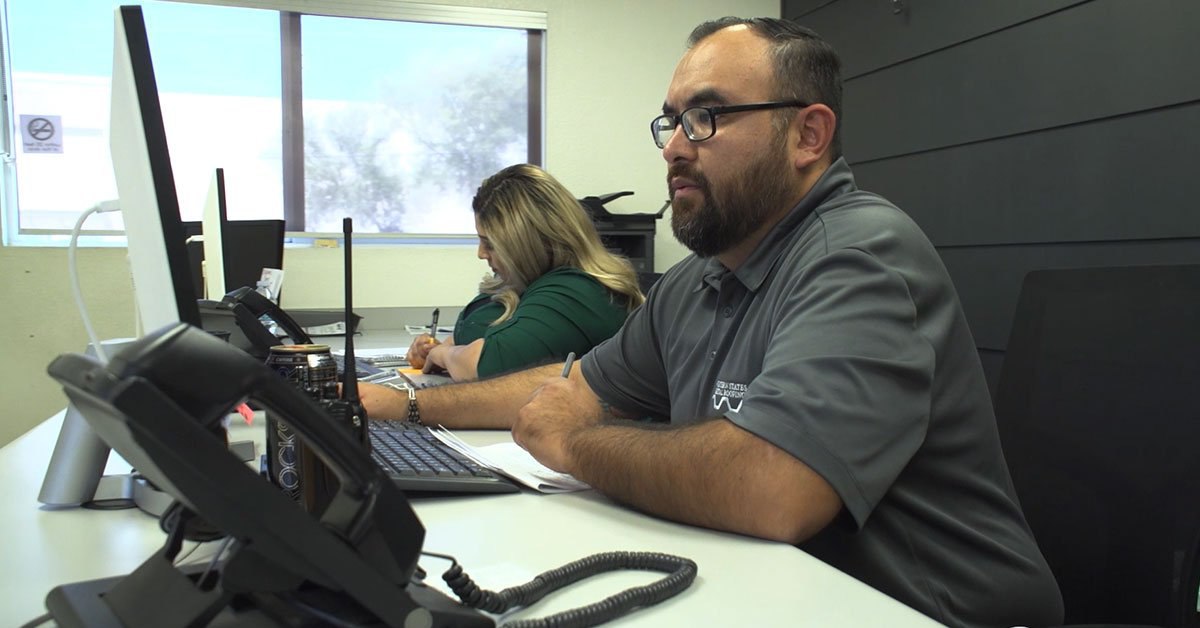Western States Metal Roofing
Change
Close
HOMEOWNERS: 750 sq. ft. minimum to receive a quote or sample.
Products
Back to Main
Back to Products
Back to Products
Back to Products
Back to Products
Back to Products
Back to Main
Back to Colors & Finishes
Back to Colors & Finishes
Back to Colors & Finishes





